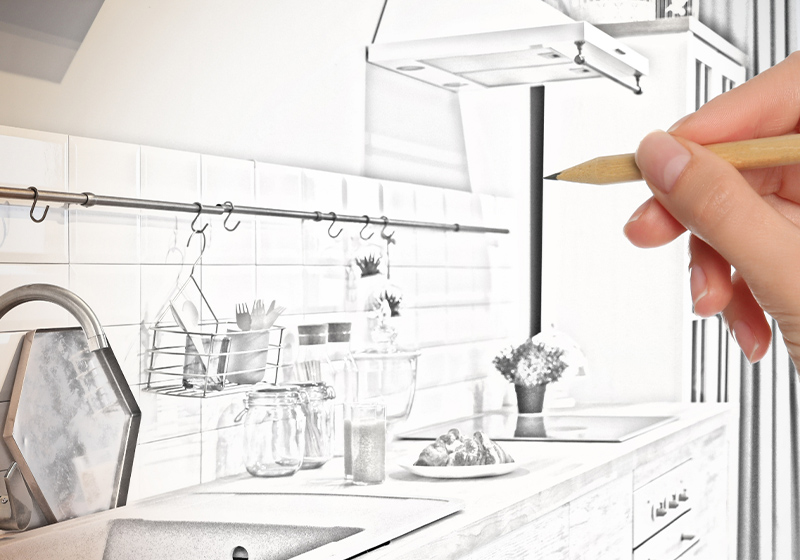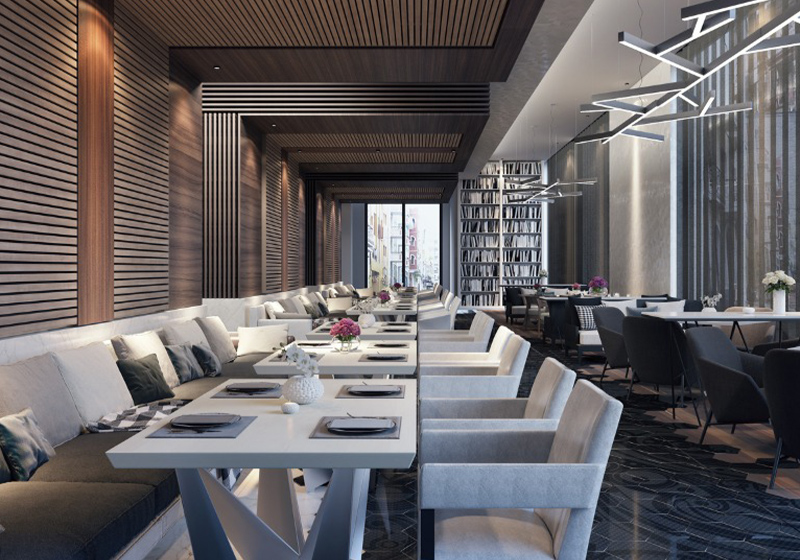Designing state of the art kitchens to keep the heart of your restaurant beating. We help design the kitchen taking the menu into account.
Maybe you’re about to establish a fresh new facility, and you’re staring at an empty lot. Perhaps you’re thinking about remodelling an existing kitchen. In either case, designing a kitchen that can maximise your food service operation might be daunting, and you may not know where to begin. While no two commercial kitchens are precisely similar, everyone should take certain essential steps before starting on the path to the right design. These may not be as interesting as deciding where to put equipment and counters, but they must not be overlooked. Auriga walks you through the nitty-gritty of designing a kitchen that aptly represents your brand. This saves you from making time-consuming and costly modifications in the future.
Understanding your menu is a key first step in analysing your kitchen’s demands. There is no such thing as a universal kitchen that can serve every food service company. Some professional kitchen design basics, such as prep tables and washing stations, will almost certainly be included regardless, but the equipment you use and how you organise it will have a lot to do with the cuisine you want to serve. Menu development is one of the crucial steps involved in any restaurant development. Our experts sit down with you and your cooking team or head chief to zero in on what works best for the concept and function of the kitchen.
The kitchen should be spaced out and placed to use the floor space to the maximum. Take the exact measurements and understand what you’re up against. Taking these dimensions before you begin creating will make the process much easier in the long run. Also crucial is knowing where windows, doors, and electrical outlets are located in your kitchen. Our design team has been equipped with the knowledge and experience to handle almost any kind of space and turn them into dream dining’s.

